George Mason is falling apart- here is how it will be rebuilt
January 28, 2020
The current George Mason High School building has served students honorably for over 68 years, two years longer than its namesake was alive for. Many of the design features and systems are obsolete due to advances in modern technology. This has resulted in wasted resources and energy, a fact that students, community members and architects of the new high school hope to change.
As the largest infrastructure development project Falls Church City has seen in decades, the new high school is “an opportunity to make sustainability a priority” as well as “set an example for other development projects,” said Andrew Young, the chair of the Environmental Sustainability Council. “The impacts of sustainable designs make for a “more conducive learning environment.”
According to Seve Padilla, Director of Facilities, the existing building is the “energy hog for the whole school district” burning through more electricity and natural gas than any other FCCPS building.
This is set to change with the construction of the new high school, which Padilla predicts will lead to “dramatic and significant utility savings.” The “Conceptual Proposal” for the new school incorporates sustainability features that will allow GMHS to be “certified LEED Gold minimum and Net Zero Ready” as well as cut back on the “intense amount of work needed to keep this building functioning.” Some of the most significant changes will be made to heating, electricity, lighting, landscaping, flooring, and water usage plans and systems.
Heating
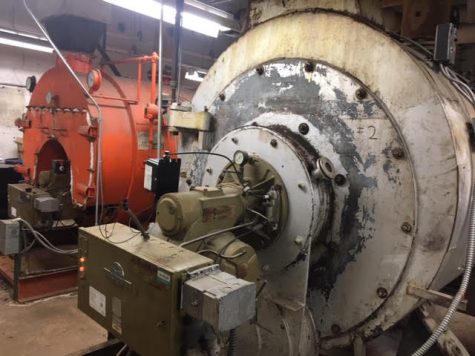
Current: If you’ve ever complained about being too warm in one class and freezing in the next it may be because of the heating system which, Padilla explains, includes an original “surplus World War II ship boiler” from a regional military shipyard. Due to the age of these systems, replacement parts can be very expensive and must be custom made; a simple repair can cost millions. These boilers cost “an astronomical amount of money” says Padilla.
New School: The new geothermal heating system is one of the points of pride in the new building as it should result in a dramatic decrease in energy usage and significant utility savings. The system harnesses the natural heat emitted from the Earth by warming water in pipes that lead to the school providing a consistent and year-round natural source of heat.
Electricity and Lighting

Current: Depending on your position in the school, the lighting fluctuates from dim to dark to harsh overhead fixtures. The current school is using T-8 bulbs which were recently replaced for the T-12 bulbs which are now banned by the department of energy and by school board policy due to their energy inefficiency. There is also a spectacular amount of energy waste that results from the lack of monitoring systems that include sensors that help save on power.
New School: The new building will also be built with all LED lighting and have an “automated lighting control system” which allows for master lighting of the building saving lots of energy. Natural lighting was also taken into account in design plans which “intentionally oriented the building toward natural light sources while also avoiding the heat of the day” explained Padilla. Although the new school is not being built with solar panels, it is being built net-zero ready so that the solar panels can be added on the day that it opens.
Landscaping and Water Usage
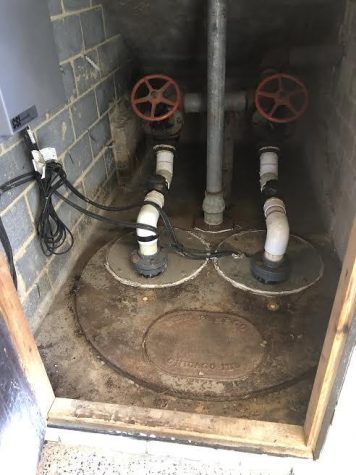
The current sewer pump in the George Mason building (Photo by Charlie Adams).
Current: There are some water storage tanks now, however they are all underground and due to the declining slope of the school, erosion and increased velocity and concentration of water can put extra strain on the system. Also because of the decline, the sewage system requires extra input energy to pump the sewage against gravity. In addition, sinks, toilets, and other water features are all manual as opposed to automatic and in turn, lead to a significant waste of water.
New School: The “huge landscape master plan” required by the city includes the utilization of bioretention beds, water storage tanks the size of school buses for slow release water storage, bioretention ponds and other sites that may be filled with flowers or trees to slow down the water flow and to prevent stormwater runoff. These plants and trees must meet the approval of the city arborist and be native. The building will also use high-efficiency faucets which will “help us conserve water.” The new plans will streamline many of these processes between the middle school and high school “consolidating systems” and avoid events such as the flooding of the MEHMS gym.
Flooring
One of Padilla’s favorite features in the new school are the wax free floors. As of now, the floors are stripped each summer with chemicals and then waxed. In the new school, there is a mix of polished concrete and luxury vinyl tile which require none of these waxing and intense cleaning practices. “All those chemicals we were putting in the new building we won’t have to anymore,” said Padilla. “We will also be replacing the flooring of the middle school with the same flooring to improve the flow between the buildings.”


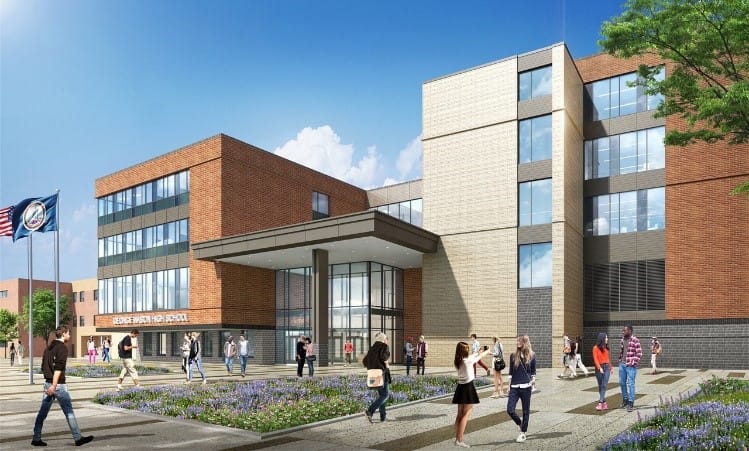
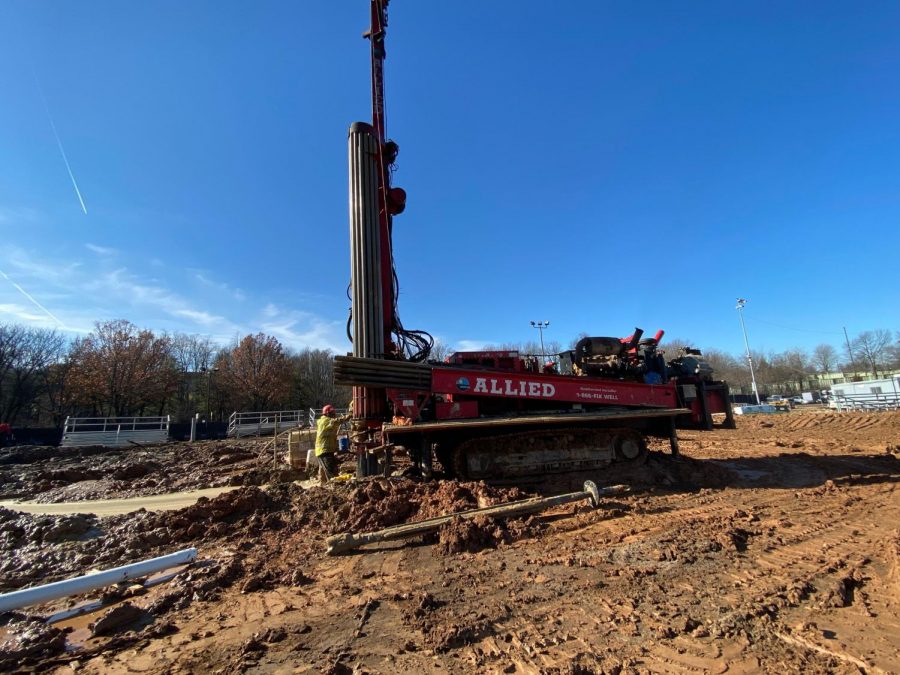










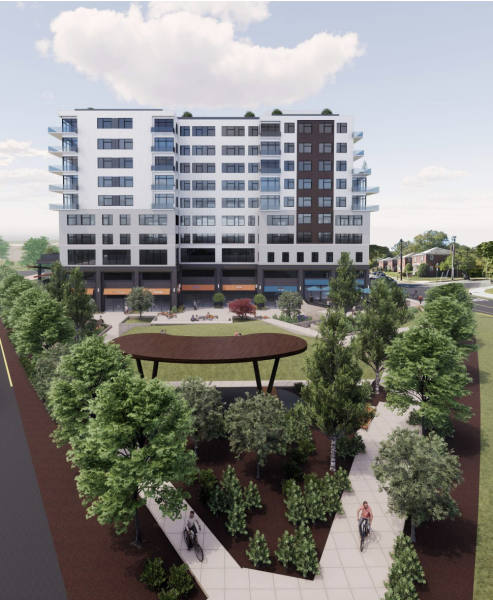





Laura Downs • Jan 30, 2020 at 9:11 AM
Great article!